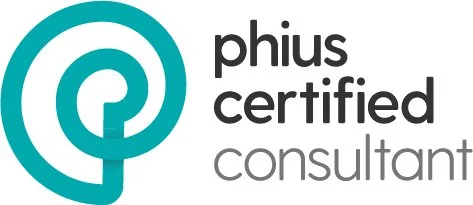SERVICES
Tailored to each individual project and client, we meet you where you are with services that meet your needs.
CUSTOM SINGLE-FAMILY HOMES
We delight in designing homes to meet your individual needs and project brief as we have for over 30 years. We seek to create beautiful reflective spaces of shelter, serenity and light that deliver a peaceful haven for you and your family. We see ourselves as listeners and translators for your dreams and ideas. We work with clients collaboratively on a creative journey as we elicit, interpret, and design your ideal home. Together we create timeless, functional, beautiful, and durable living spaces that resonate, integrate with, and enhance the surrounding natural environment. All of the homes we design are designed to Passive House standards, but third party verification and certification is up to you. We are proud to be a Certified Passive House Consultant and Designer, but our knowledge of high-performance, resilient and environmentally friendly design goes far beyond the passive house standard.
PRE-DESIGNED HOMES
In addition to designing bespoke single family residences, we offer a range of predesigned, pre-certified passive houses that incorporate all of the principles of passive home design, and thoughtfulness that we bring to our custom residences, all at a lower cost. For us, making high-performance building more accessible is a priority. These homes are designed and pre-certified for the climate in the Pacific Northwest Puget Sound Region, but can be modified and customized for other climate zones. As our services grow, we seek to expand to other areas and climate zones. Additionally, they can be used as a starting point and modified to meet your individual needs. Coming Soon.
COMMERCIAL
Commercial projects ranging from office and mixed-use to specialized food service and grocery store. We listen and retell to develop a brand identity that meets your goals and resonates with your clients. We seek to add value through design and execution that will attract clients present and future and build your brand.
PASSIVE HOUSE CONSULTATION
We also offer a full spectrum of Passive House consultation services as a PHIUS Certified Passive House Designer and Consultant. These can range from early advisement on strategies for your climate and specific site, to full project engagement and energy modeling alongside your designer and project team to shepherd you through project design and execution.
WHY PASSIVE HOUSE?
Passive houses utilize around 70% less energy than a typical code build home. Passive Homes create a healthier indoor environment for building occupants through air quality, moisture management and thermal stability.
A continuous supply of tempered fresh air creates a healthier environment for occupants.
Highly airtight building assemblies allow greater control over indoor environment and vapor management and reduces thermal bridging. Scientifically designed and modeled building assemblies ensure that condensation and water vapor are managed effectively to eliminate mold risk and premature deterioration of materials, while creating the ideal humidity balance inside the building for occupants.
Temperatures are maintained at more stable levels. The highly insulated envelope creates thermal lag that resists outdoor temperature swings. Smart heating and cooling systems balance temperature more effectively in a smaller range while using minimal energy.
And by using less energy, they utilize less CO2 and create a healthier outdoor environment for everyone else. Moreover, Passive Homes are highly engineered to be resilient and durable and thus last longer than traditionally built code homes. This saves money and CO2 by having a longer life cycle. Traditional homes are replaced or remodeled every 30-50 years. Passive Homes can last up to 100 years. By building a passive home, you are not just making a smart decision for today’s world, but you are building a home designed to meet the needs of the future, and one that will be resilient enough to endure and be as relevant today as it will be for the next generation.
At Zimmerman Architecture we take it one step further by working to eliminate foam-plastics, foam insulation and other ozone depleting materials making our buildings completely Foam-Free. We work to use natural materials both interior and exterior, eliminating VOC’s, and creating biophilic environments that create a sense of calm and integrate with their environment.
Want to learn more?

